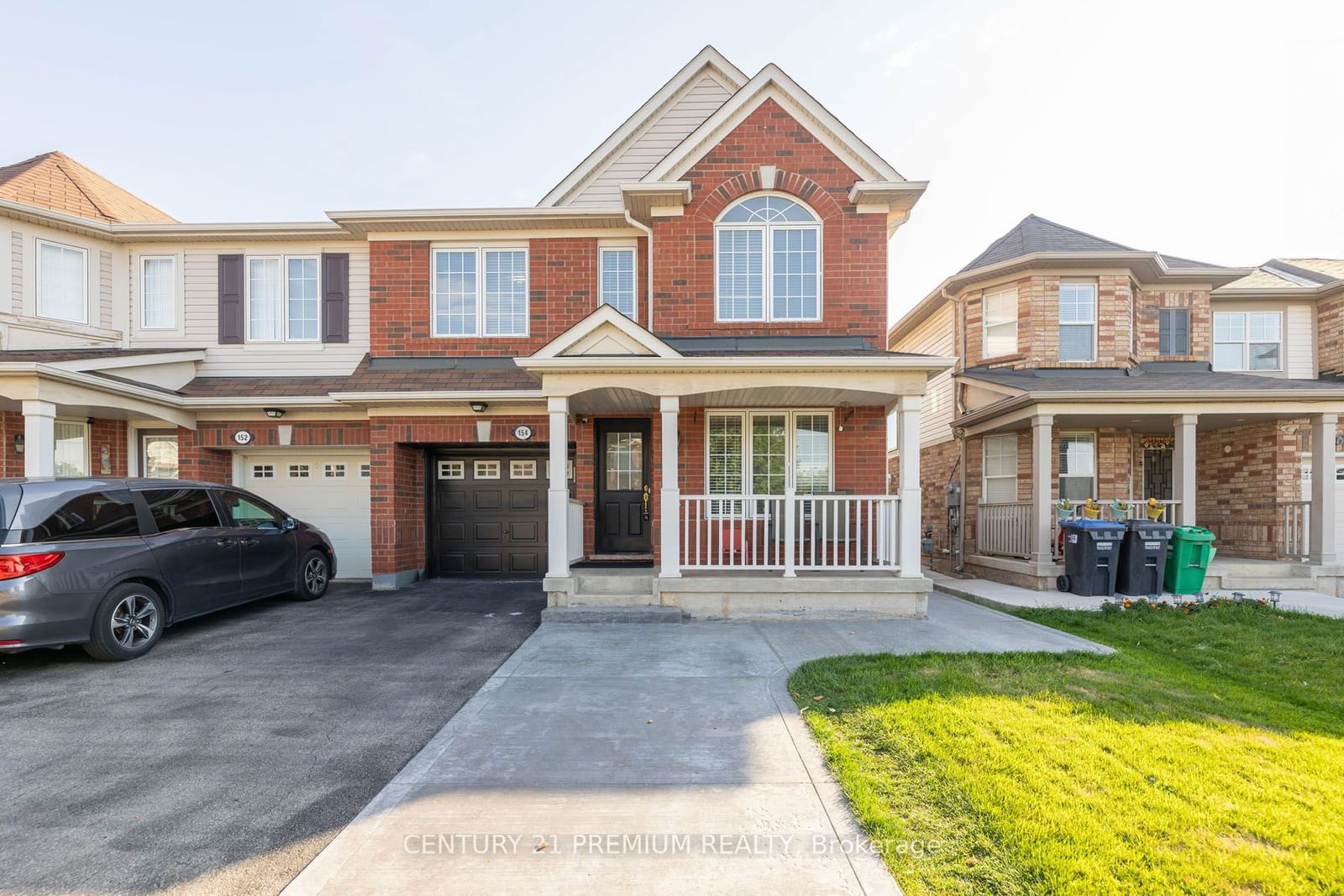$1,079,000
$*,***,***
4+2-Bed
4-Bath
1500-2000 Sq. ft
Listed on 10/3/24
Listed by CENTURY 21 PREMIUM REALTY
Absolutely Gorgeous in Highly sought-after Credit Valley area, Upgraded 4 +2 Bedrooms, 4 Bathrooms with ample driveway parking with 1 Car Garage Semi-Detached house, Dark Stained Hardwood On The Main Floor, Upgraded Baseboards, Crown Mouldings In The Bedrooms, Upgraded Kitchen With Cabinets/Handles/Knobs, Granite And Marble Countertops In The Washrooms, Built In Closet Organizers 5 piece Ensuite w/ Walk in Closet & Closet Organizers, Separate Spacious Family and Living room, Finished 2 Bedrooms Basement with Separate Entrance, Minutes away from all major banks, grocery stores, plaza, Prime location, Proximity to Mt. Pleasant GO Station, Easy access Transit routes to Sheridan College, York University, Close to Major Highways 401 & 407, Best buy for First time home buyers or investors.
2 SS Fridges and Stoves, dishwasher,2 Washer/Dryer** separate entrance to bright self contained, spacious 2 Bedroom Basement with own laundry, No Houses Behind, All ELF & Window Coverings, CAC, Central VAC
W9382734
Semi-Detached, 2-Storey
1500-2000
7+3
4+2
4
1
Attached
4
Central Air
Finished, Sep Entrance
Y
Brick, Vinyl Siding
Forced Air
Y
$5,279.68 (2024)
91.01x28.54 (Feet) - No Homes Behind
